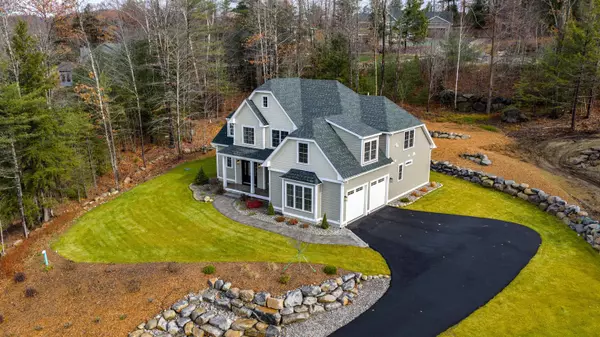
4 Beds
4 Baths
3,093 SqFt
4 Beds
4 Baths
3,093 SqFt
Key Details
Property Type Single Family Home
Sub Type Single Family
Listing Status Active
Purchase Type For Sale
Square Footage 3,093 sqft
Price per Sqft $387
Subdivision Quail Run At Sunset Ridge
MLS Listing ID 5069399
Style Modern Architecture,New Englander,Craftsman
Bedrooms 4
Full Baths 3
Three Quarter Bath 1
Construction Status Existing
HOA Fees $312/mo
Year Built 2025
Annual Tax Amount $19,251
Tax Year 2025
Lot Size 0.770 Acres
Acres 0.77
Property Sub-Type Single Family
Property Description
Location
State NH
County Nh-grafton
Area Nh-Grafton
Zoning Resort Residential
Rooms
Basement Entrance Interior
Basement Concrete Floor, Finished, Full, Partially Finished, Unfinished, Interior Access
Interior
Heating Hot Air, Multi Zone
Cooling Central AC
Flooring Tile, Wood
Exterior
Parking Features Yes
Garage Spaces 2.0
Utilities Available Cable
Roof Type Asphalt Shingle
Building
Lot Description Landscaped, Mountain View, Near Golf Course, Neighborhood
Story 2
Sewer 1500+ Gallon, Leach Field, Septic Design Available, Septic
Water Public
Architectural Style Modern Architecture, New Englander, Craftsman
Construction Status Existing
Schools
Elementary Schools Campton Elementary
High Schools Plymouth Regional High School
School District Plymouth School District


"My job is to find and attract mastery-based agents to the office, protect the culture, and make sure everyone is happy! "






