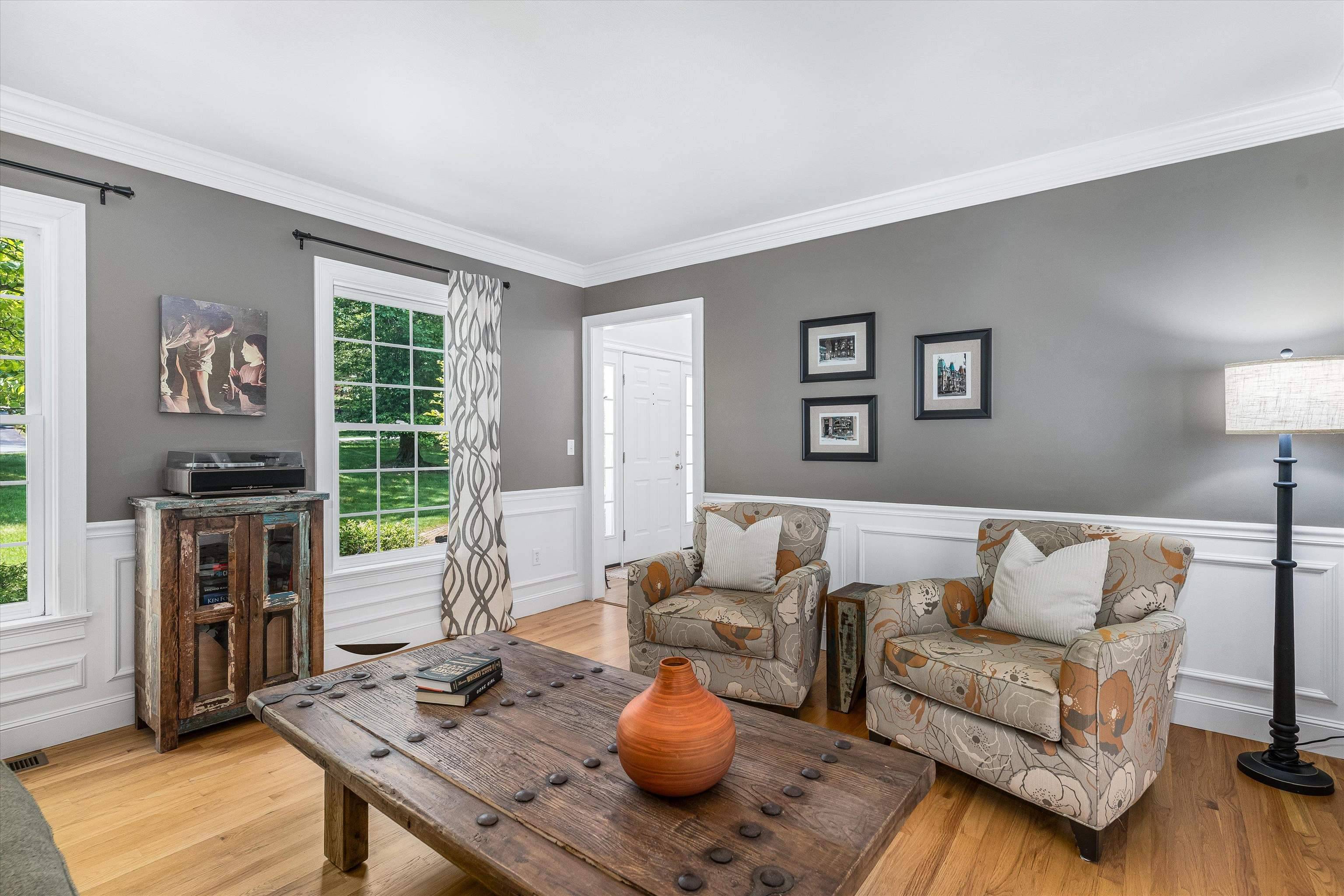4 Beds
4 Baths
4,557 SqFt
4 Beds
4 Baths
4,557 SqFt
Key Details
Property Type Single Family Home
Sub Type Single Family
Listing Status Active
Purchase Type For Sale
Square Footage 4,557 sqft
Price per Sqft $263
MLS Listing ID 5047580
Bedrooms 4
Full Baths 3
Half Baths 1
Construction Status Existing
Year Built 1997
Annual Tax Amount $15,499
Tax Year 2024
Lot Size 2.020 Acres
Acres 2.02
Property Sub-Type Single Family
Property Description
Location
State NH
County Nh-hillsborough
Area Nh-Hillsborough
Zoning RA
Rooms
Basement Entrance Walkout
Basement Climate Controlled, Daylight, Finished, Full, Insulated, Partially Finished, Interior Stairs, Storage Space, Walkout, Interior Access, Exterior Access
Interior
Cooling Central AC, Multi Zone
Flooring Carpet, Ceramic Tile, Combination, Hardwood, Vinyl Plank
Exterior
Garage Spaces 3.0
Utilities Available Cable
Roof Type Shingle,Asphalt Shingle
Building
Story 2
Sewer Leach Field On-Site, Private, Septic Design Available
Architectural Style Colonial, Walkout Lower Level
Construction Status Existing
Schools
Elementary Schools Riddle Brook Elem
Middle Schools Ross A Lurgio Middle School
High Schools Bedford High School
School District Bedford Sch District Sau #25
Others
Virtual Tour https://my.matterport.com/show/?m=2RSnRuVSM6L&brand=0

"My job is to find and attract mastery-based agents to the office, protect the culture, and make sure everyone is happy! "






