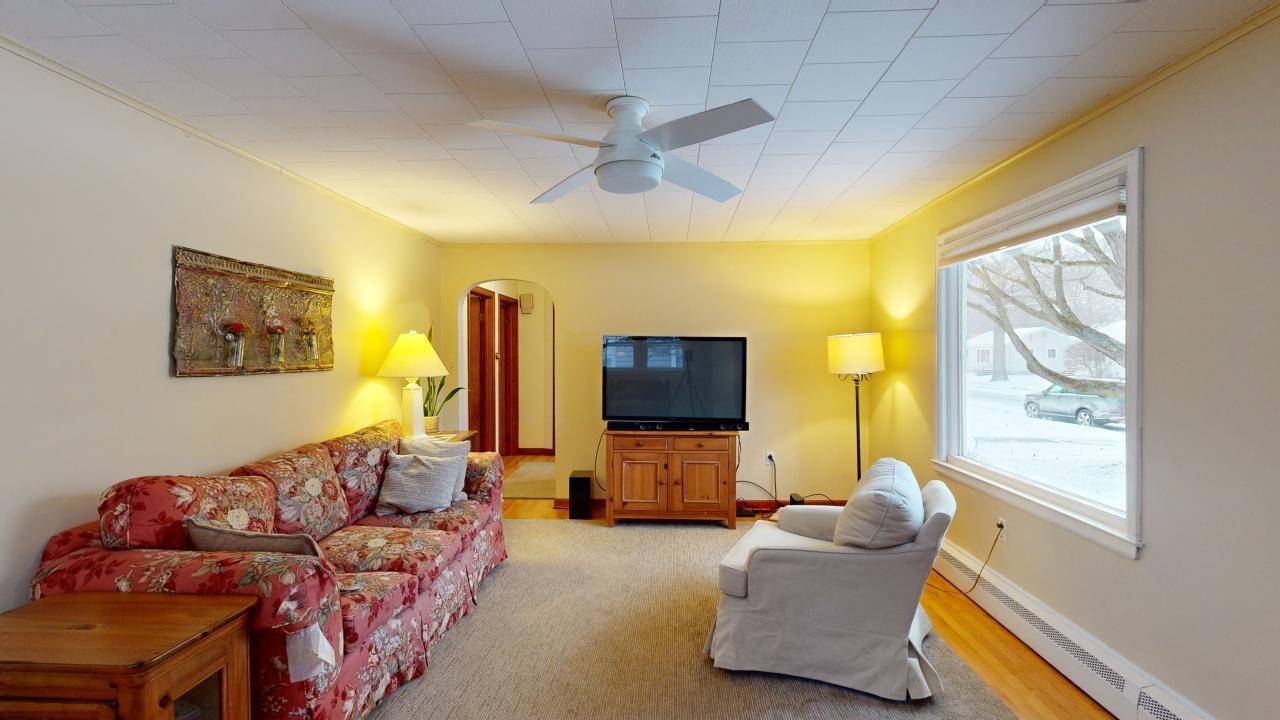GET MORE INFORMATION
Bought with David Parsons • RE/MAX North Professionals - Burlington
$ 375,000
$ 375,000
3 Beds
1 Bath
1,040 SqFt
$ 375,000
$ 375,000
3 Beds
1 Bath
1,040 SqFt
Key Details
Sold Price $375,000
Property Type Single Family Home
Sub Type Single Family
Listing Status Sold
Purchase Type For Sale
Square Footage 1,040 sqft
Price per Sqft $360
MLS Listing ID 5026883
Sold Date 04/20/25
Bedrooms 3
Full Baths 1
Construction Status Existing
Year Built 1953
Annual Tax Amount $7,093
Tax Year 2025
Lot Size 8,276 Sqft
Acres 0.19
Property Sub-Type Single Family
Property Description
Location
State VT
County Vt-chittenden
Area Vt-Chittenden
Zoning Residential
Rooms
Basement Entrance Interior
Basement Unfinished
Interior
Cooling None
Flooring Hardwood
Equipment Dehumidifier, Smoke Detector
Exterior
Garage Spaces 1.0
Utilities Available Telephone Available
Waterfront Description No
View Y/N No
View No
Roof Type Shingle - Asphalt
Building
Story 1
Foundation Concrete
Sewer Public
Architectural Style Ranch
Construction Status Existing
Schools
School District Burlington School District

"My job is to find and attract mastery-based agents to the office, protect the culture, and make sure everyone is happy! "






